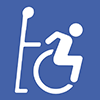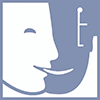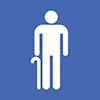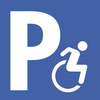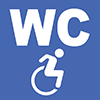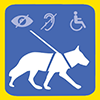Théâtre National
Metro : Stations Rogier et Brouckère. When booking make sure to mention whether there will be wheelchair users. Its better to call some days in advance, because they have to move some seats to make room on the first, or the 4th and the 5th row. 02 203 53 03. location@theatrenational.be. |
Parking PRM
- Accessible parking : Reserved slot
- Number of spaces : 4
4 spaces with assistance in front of the theatre entrance and on the Boulevard Jacqmain.
ENTRY / ACCESS
- Type of door : Double door
- Opening type : With casement, Hard
- Signage : Not visible
Circulate
- Corridor(s) : Accessible
Ascenceurs
- Largeur (cm) : 170cm
The building consists of two accessible floors, you enter a big space without any obstacles and very large corridors. The colours inside the building have not enough contrast for the visually impaired. The desk at the cloackroom is 1,10 m of height. The elevator that leads to the halls is 1,70 m. wide and 2,10 m. deep. There are no visual nor soundsignals, the height of the buttons varies around 0,60 m. to 0,80 m. The halls are all accessible, no steps, the slope leading to the mezzanine floor is very steep and dangerous. The doors and corridors are very wide. The accessdoors to the halls measure 1,80 m.
Use / visit
- WC for prm : Accessible
1 toilet accessible on the ground floor, it is however not easy to find, you have to ask the staff. No PRM-logo. The entrance doors are 1 m wide, the toilet is 0.50 m high, there’s a grip at 0.55 m. The accessdoors measure 1 m, the toilet is 0,50 m. high and the grip of 0,55 m. long, the washing table measures 0,75 m.
There’s a restaurant in the theatre on the second floor. The circulation space between the tables varies from 0,90 m to 1,20 m. The tables are 0,73 m. high
A loop for magnetic induction destined to the hearing impaired is installed in the concert halls. In order to use it, just push the telephone touch on the hearing device.
CONTACT US
